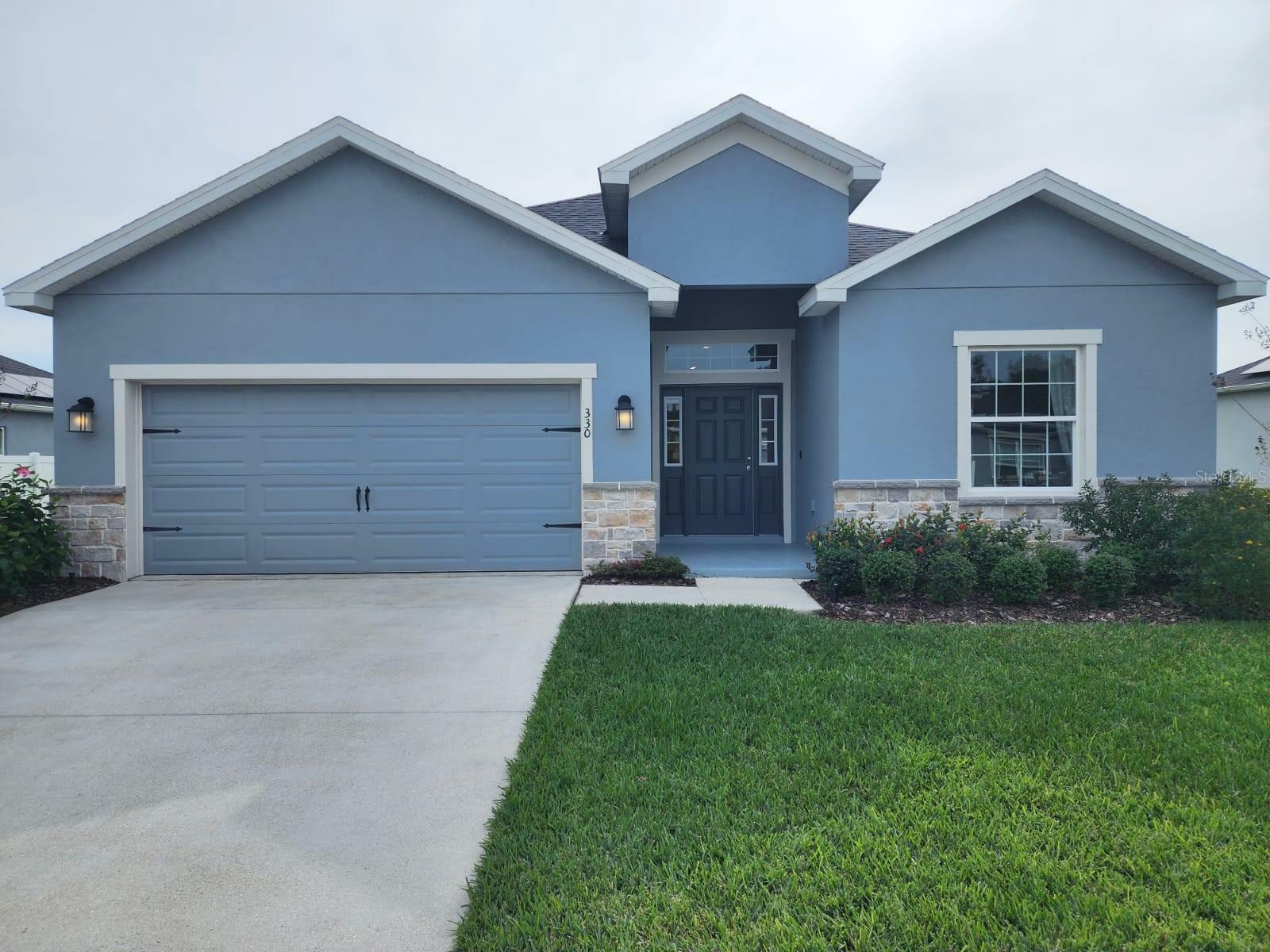
 STELLAR / Lpt Realty - Contact: 877-366-2213
STELLAR / Lpt Realty - Contact: 877-366-2213 330 Travelers Creek Drive Auburndale, FL 33823
S5097640
$3,679(2023)
0.25 acres
Single-Family Home
2021
Polk County
Listed By
Kyle Sargent, Better Homes & Gardens Fine Living
STELLAR
Last checked Jun 14 2025 at 10:27 AM GMT+0000
- Full Bathrooms: 2
- Half Bathroom: 1
- Ceiling Fans(s)
- High Ceilings
- Open Floorplan
- Solid Wood Cabinets
- Thermostat
- Walk-In Closet(s)
- Appliances: Dishwasher
- Appliances: Disposal
- Appliances: Microwave
- Appliances: Range
- Appliances: Refrigerator
- Juliana Village Ph 2
- Landscaped
- Foundation: Slab
- Central
- Central Air
- Dues: $250/Quarterly
- Carpet
- Vinyl
- Block
- Roof: Shingle
- Utilities: Cable Available, Electricity Available, Sewer Available, Sprinkler Meter, Water Available, Water Source: Public
- Sewer: Public Sewer
- Elementary School: Berkley Elem
- Middle School: Berkley Accelerated Middle
- High School: Auburndale High School
- 1
- 2,029 sqft




Description